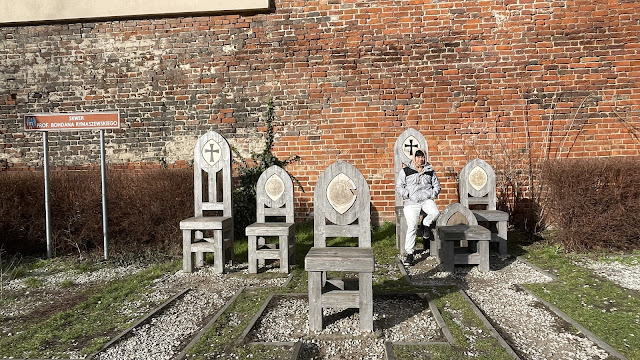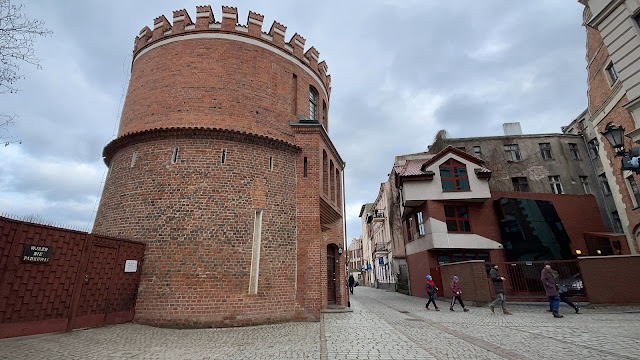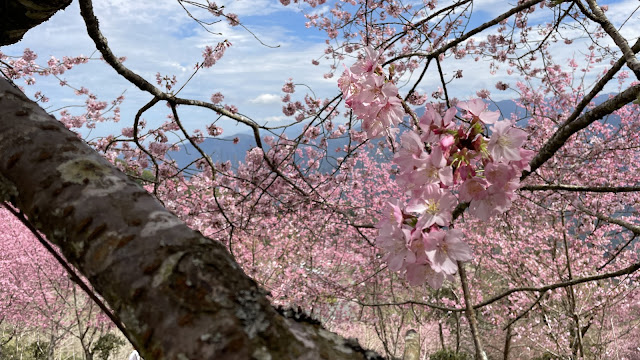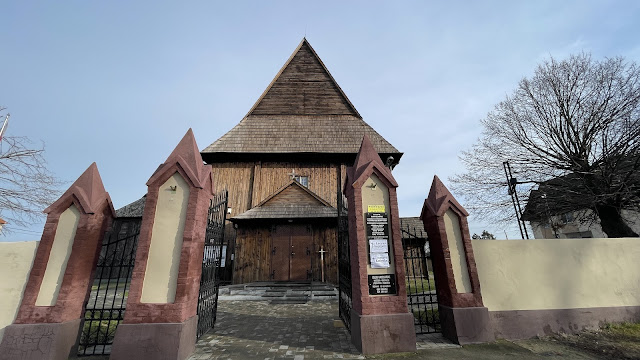If you’ve been following my journey, you’ll know that we’ve explored many incredible places in Poland - be sure to check out my previous posts for more travel inspiration! Or check out my YouTube channel ~
This time, we revisited Toruń, a charming Gothic city known for its historic buildings and castle. Unfortunately, the weather wasn’t on our side - it was a freezing 0 degrees with barely any sunshine. Walking through the city wasn’t the most pleasant experience, so after less than two hours, we decided to drive back and visit a family who had invited us over.
We parked near St. Catherine’s Church, where we discovered an interesting fact - parking is free on weekends! However, since we’re not locals, we didn’t realize this at first. The payment station only displayed the hourly price, and I only noticed after already paying (the parking date stated Monday). At least parking is still relatively cheap in Poland.
Saint Jacob's Church: A Hidden Treasure
Our first stop was Saint Jacob's Church, considered the most beautiful of Toruń’s churches. This unique basilica features a system of straining arches and stunning Gothic paintings, as well as Baroque and Rococo altars. Unfortunately, visitors can only enter during mass or special ceremonies, as the entrance is blocked by bars when closed. This seems to be a common trend, as we’ve seen similar restrictions in several other churches.
A Walk to Toruń Castle
Next, we headed to the castle ruins. Since we visited in winter, we decided to skip a full tour. Convincing my husband to visit Toruń again might be a challenge, as it has become our go-to destination whenever we return to Poland! Nevertheless, Toruń remains one of the most beautiful cities in my eyes.
Toruń Castle, a 13th/14th-century fortress built by the Teutonic Order, is a UNESCO World Heritage Site. It was the first Teutonic castle in the Chełmno Land and played a crucial role in the order's mission to colonize the pagan Old Prussians. Today, only a small portion of the castle remains, including the sewage tower and cellars. The site has been partially excavated and rebuilt, with permanent exhibits showcasing historical rooms such as the armory, kitchen, dormitory, scriptorium, and mint.
The Leaning Tower and Medieval Fortifications
Walking behind the castle along the riverside road, we noticed that an area that was previously closed for renovation two years ago was now accessible. This provided a fantastic view of the old city walls and gates.
Toruń originally had three separate defensive systems: the Old City, the New City, and the Teutonic Castle. The city was once enclosed by a 4-kilometer wall featuring 54 fortified towers, 11 gates, and 2 barbicans. Today, only nine towers and three gates remain, standing as reminders of the city's medieval fortifications.
One of Toruń’s most famous landmarks is the Leaning Tower. Originally built in the 14th century as part of the city walls, the tower started leaning due to unstable ground conditions. Despite this, it has remained stable over the centuries. Standing 15 meters tall, it leans 146 cm from the perpendicular, making it a must-see attraction.
A Quick Stop at Nicolaus Copernicus House
Continuing our walk, we passed by an old city wall and turned onto another street leading to the Nicolaus Copernicus House. This historic site is another must-visit spot in Toruń. However, since the tour takes about an hour and we planned to return for lunch with family, we only admired it from the outside. By this point, we were cold and hungry, so we stopped at a Polish convenience store, Żabka, for a quick snack.
The Old City Town Hall: A Gothic Masterpiece
Another highlight of our visit was the Old City Town Hall, a grand Gothic building located at the heart of the Old City Market Square. One of the largest and most magnificent town halls in Europe, its construction was authorized in the late 14th century by Teutonic Grand Master Conrad von Wallenrode during Toruń’s peak prosperity. The tower, which dates back to 1274, was raised to its current height of 40 meters in 1385. The intricate Gothic details make this building a true masterpiece.
Ending the Trip with Family Time
As the temperature dropped further, we decided to head back to the parking lot. I took a longer route to admire a few more historic buildings, soaking in the beauty of the city one last time.
We wrapped up our trip with a meal at a family member’s house. Having a big family can be both a blessing and a challenge—free home-cooked meals but fewer opportunities to eat out! This time, we also met some distant relatives whom I had never met before.
And with that, our Toruń trip came to an end. Thanks for following along on this journey! Be sure to check out my other travel posts for more insights into life and travel in Poland. Until next time!


































































