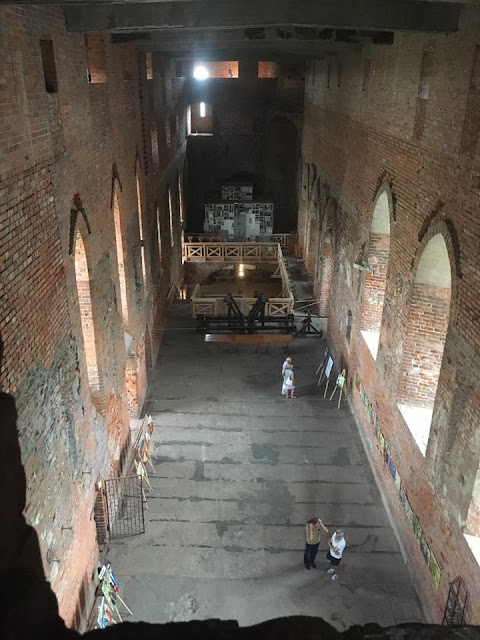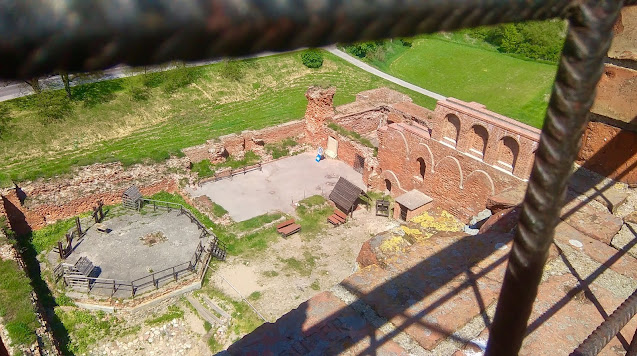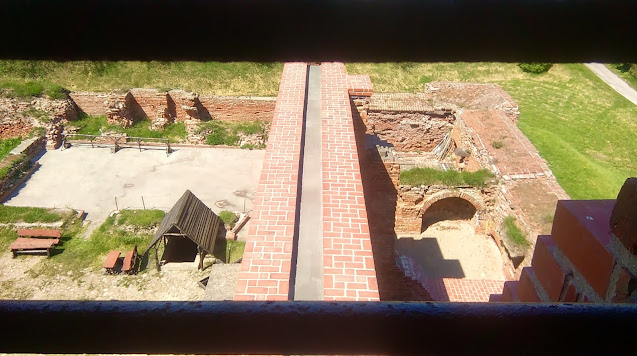The castle is located is in Radzyń Chełmiński, Poland. It was built in the Gothic style and has a square formation. The castle served as the seat of the Teutonic Knights' Commandry and is situated near Castle Lake (Jezioro Zamkowe), north of the town. Unfortunately, the castle is now partially in ruins.
Constructed in the thirteenth century, it is one of the oldest castles built by the Teutonic Knights. In 1446, the castle came under Polish control. During the wars with the Swedes in 1628, the castle suffered significant damage and gradually fell into ruin. The tower, which bears the marks of artillery fire, is still visible today. In 1780, the Prussian authorities ordered the deconstruction of the remaining castle structures. The bricks from the three wings were used to construct houses for the local community. However, the deconstruction process was halted towards the end of the nineteenth century, and plans for the castle's reconstruction were initiated by Konrad Steinbrecht. The castle ruins were opened to the public at the end of the twentieth century.
Currently, the partially preserved southern wing includes the chapel (without the vault), almost full-height facades, two corner turrets, a portion of the eastern wing, and parts of the remaining wing walls and basements. The lower parts of the southern and western walls of the outer bailey have survived almost entirely. Visitors can explore the castle ruins, including entry into both corner towers, which provide a panoramic view of the surrounding countryside. The basements house exhibitions featuring models of medieval buildings and torture tools.


The castle was initially built with a square plan, featuring a high castle, a two-story cloistered courtyard, a large free-standing octagonal tower (bergfried) in the northwest corner, and smaller quadrilateral towers in each corner. The southern wing boasted decorative gables, an entrance gate, a refectory with a star-shaped vault, and a church. The east wing housed the chapter house and dormitory. To the south of the castle stood a trapezoidal outer ward surrounded by a perimeter wall, while the second ward was potentially situated east of the high castle.
The construction of the castle began in 1234, replacing an earlier wooden fortification. It served as a defense during the first Prussian uprising from 1242 to 1249. The wooden structure was replaced by a brick one between 1270 and 1285. However, the Prussians captured the unfinished second stronghold in 1278. Some remnants of this phase remain today, such as scab walls, basements under the chapel, and the outer ward. From 1310 to 1330, the castle was reconstructed into its well-known four-sided form, complete with a corner tower known as the Bergfried. It is believed that the same architect who designed Gniew Castle and the presbyterial church of St. Jakub in Toruń was involved in the castle's design. During this period, it was one of the strongest castles on the southern borders of Prussia. It became the seat of the commandry in 1251.
After the Battle of Grunwald in 1410, the castle was captured by the Polish army but was later returned to the Teutonic Knights following the first peace treaty of Toruń in 1411. Following the Thirteen Years' War, the castle became part of Royal Prussia and served as the seat of Polish starosts from 1454. During the Polish-Swedish War in 1628, it suffered severe damage during a Swedish siege and was subsequently abandoned.
After the First Partition of Poland in 1772, the castle was gradually dismantled by Prussianauthorities. The acquired building materials were used to construct many houses in Radzyń. However, in 1837, due to protests, the demolition was halted, and two years later, security works began to preserve the ruins. Conservation efforts continued throughout the nineteenth and twentieth centuries. In 1989, the perimeter wall of the foregate was discovered, further adding to the historical significance of the castle.


















0 komentarze:
Post a Comment