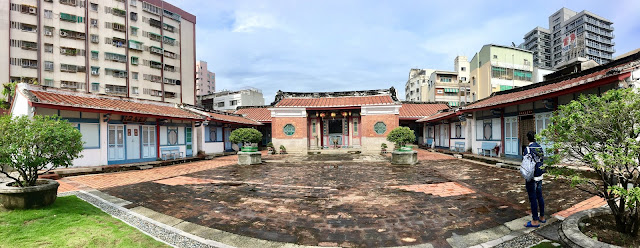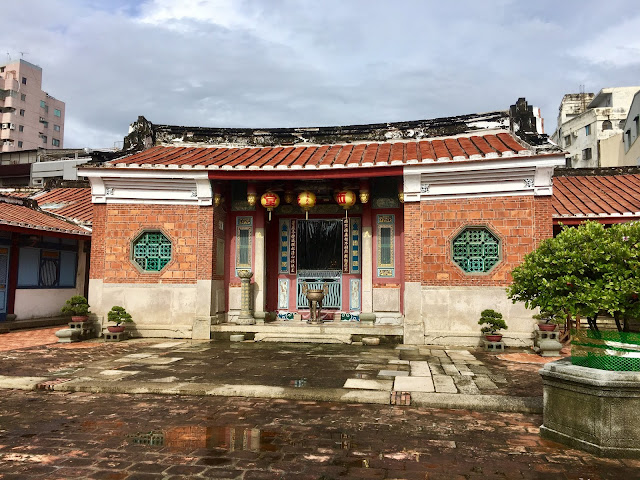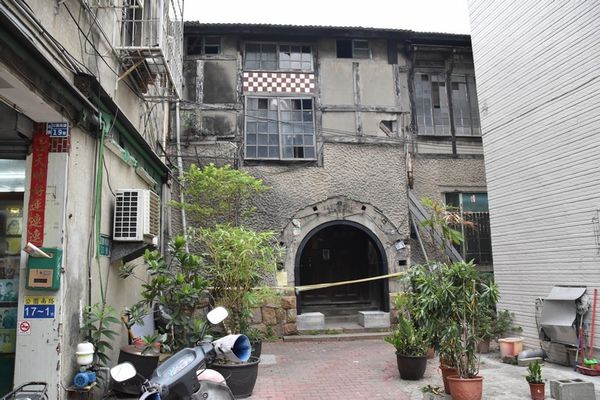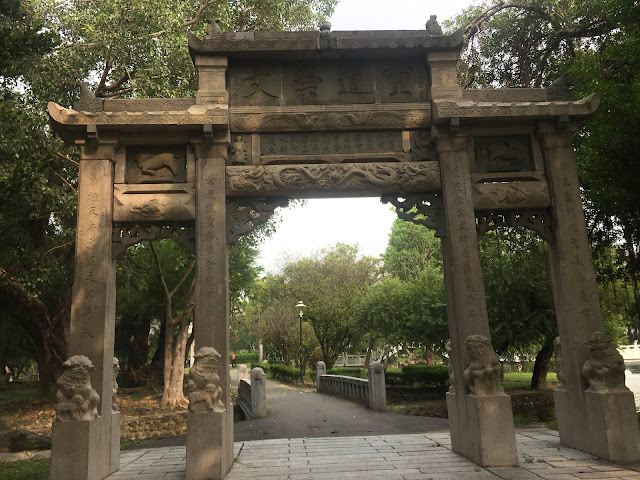Tainan is the oldest city in Taiwan and is commonly known as the "Capital City" due to its more than 200 years of history as the capital of Taiwan under the rule of Koxinga and later the Qing Dynasty. The city's complex history of resurgence, redefinition, and renewal has earned it the popular nickname "Phoenix City." As Taiwan's oldest urban area, Tainan was established by the Dutch East India Company as a ruling and trading base known as Fort Zeelandia during the Dutch colonial period. The city's previous name, Tayouan, is believed to be the origin of the name "Taiwan."
Tainan is also regarded as one of Taiwan's cultural capitals, renowned for its rich folk cultures, including its famous street food and traditional cuisine. It has diligently preserved Taoist rituals and a wide range of living local traditions that encompass various aspects of life, from childbirth to funerals. The city is home to Taiwan's first Confucian school-temple, constructed in 1665, as well as remnants of the Eastern and Southern gates of the old city and numerous other historical landmarks.
Wuguijing (烏鬼井)
WuGuijing (WuGui Well), was initially drilled by the Dutch East India Company in 1653. It served as a vital water source, frequently utilized by merchant ships. During the Qianlong period, the well underwent transformation, with its structure changed into a brick wall measuring 1.85 meters in diameter and 3.48 meters in depth. The water level of the well was maintained at approximately 57 cm below the ground.
During the Japanese occupation, the well was buried, remaining hidden until 1955 when it was excavated and restored by the Tainan Municipal Document Committee. However, with the advent of tap water availability and usage, the well gradually fell out of use. Cement covers were subsequently added to ensure safety. In recognition of its historical significance, WuGuijing was declared a three-level monument in 1985.
Sanshan Guowan Temple (臺南三山國王廟)
The temple was built in 1742 and holds the status of a national monument. The main deity worshipped in the temple is the Three Mountains Kings, while the left and right sections of the temple are dedicated to the Virgin Mary and Han Wengong, respectively.
In 1776, during a renovation, the temple was converted into a two-entry structure connected to the main temple. Another significant renovation took place in 1784.
During the Japanese occupation on April 9, 1899, the Governor's Office established the "Tainan Normal School" within the temple premises. In 1918, the school expanded and became the "Taiwan Branch of the National Government School of Taiwan Governorate," eventually moving to Chihkan Tower.
It was not until 1964, during the registration of religious groups, that the temple came under the management of the Chaoshan Association of Tainan City. In 1974, a temple management committee was established. However, due to the temple's deteriorated appearance during that period, it underwent refurbishment in 1988. Since then, the temple and its devotees have carried out several repairs. In 1994, a large-scale maintenance project was funded by the government and completed in 1996.
The temple consists of three sections with three entrances. The central section is the Sanshan King Hall, which includes the Sanchuan Hall, the worship hall, and the main hall. Dragon and tiger wells can be found on both sides. The layout of the Korean and Japanese virgins in the left and right sections is similar, with each section comprising the Sanchuan Hall and the main hall. These two sections are connected by a water corridor, and water wells can be found within the inner areas. The Lady of the Three Mountains is situated in the center of the apse, having been moved to the main hall for worship before being relocated back to its original position.
The building materials used for the temple were brought from Chaozhou, and Chaozhou artisans were hired to construct the temple in a distinctive Chaozhou style that deviates from the traditional architecture of Taiwanese temples. For example, the temple walls are made of bricks and coated with white ash, without elaborate wall decorations. The roof tiles are black, and the roof itself is straight without any upward curvature.
Zhongye Old Street (總爺古街)
ZhongYe Street, formerly known as Kengzi Street, is one of the well-preserved old streets in Tainan City. It originated during the Qing Dynasty as a street formed between the Gongmen Gate and the Hefei Port in the northern part of the city. ZhongYe Street served as an important entrance to the Taiwanese city and gradually developed into a bustling shopping street.
During the Japanese occupation, the government implemented urban corrections and constructed a new road nearby, which diminished the significance of ZhongYe Street. Consequently, it became a smaller street within the urban street network.
At the beginning and end of ZhongYe Street, you can find two land temples known as the "Township Top Land Temple (鎮轅境頂土地廟)" and the "Township Lower Land Temple (鎮轅境界頂土地公廟)." These temples serve as the spiritual centers of the street. According to historical accounts, both temples were originally built in 1748 and have undergone subsequent reconstructions. The Township Lower Land Temple consists of a main hall and a worship pavilion.
Xihua Temple (臺南西華堂)
The temple was built in 1750 and was recognized as a three-level monument in 1974. It has a rich history and has undergone several renovations and expansions over the years.
In 1750, four sons named Zhong, Weng, Wu, and Liu from the Weng Jinping School came to Taiwan to teach and established the Donganfang Church. The main body of the temple, known as Xihua Hall, was rebuilt in 1894 with the support of Lin Ruiyun and Zhaiyou. Additionally, they acquired the left house and expanded the temple by adding two additional guards.
During the Japanese occupation period in 1935, the temple underwent refurbishment to adapt to the changing times. Subsequent renovations took place in 1961, 1975, 1982, and 2000, ensuring the maintenance and preservation of the temple throughout the years.
Xihuatang follows a traditional courtyard building pattern with two entrances and three compartments. The layout includes a concave-shaped church door, a main hall, and two side rooms. In front of the church, there are also front and back gardens.
The main hall, also known as the "Three Officials Hall," was originally dedicated to the worship of the Three Officials in traditional Chinese culture. However, over time, it was influenced by Buddhism and transformed into a sanctuary for the Three Treasures Buddha and other deities. Adjacent to the main hall is the "Inner Hometown," which houses the portrait of Wang Zuotang, the leader of the Jinzhu School.
Within the main hall, there are seven ancestral halls and halls dedicated to Lu deities. The left and right guard rooms and wing rooms serve as spaces where believers can engage in their religious practices. The entire space of Xihuatang is designed to accommodate various rituals and activities associated with the temple's religious practices.
Former Japanese Army Agency (台南陸軍偕行社)
The former Japanese Army Tainan Minhang Society is a historic building in Tainan City, which was constructed in 1924. The society consists of three main buildings, but its front side is partially obscured by other structures, making it difficult to see the entire complex. This historic building is under the ownership of the Ministry of National Defense. Prior to its registration as a cultural asset in 2007, the site was still occupied by military units, and there were concerns about its potential demolition. In 2015, it was reported that the Ministry of National Defense would transfer the property to the Tainan Municipal Government for its use.
The former Japanese Army Tainan Minhang Club is a two-story wooden structure. The second floor features a wooden stone building with a three-tiered facade design, while the large stone base incorporates ventilation openings. The outer walls of the first floor are designed with mud-like patterns, while the second floor showcases a gray wall surface. The building is topped with a tiled roof. The main entrance has a concave design, and the high-ceilinged interior hall features an L-shaped wooden staircase, which adds to its unique character. The first-floor wooden building has an L-shaped layout, and the windows surrounding the inner garden are designed for dining purposes. The roof of the building is adorned with herringbone roof trusses and covered with exquisite stone tiles.
Chongwen Square (重道崇文坊)
Chongwen Square, built during the Qing Dynasty in 1815, holds historical significance in Tainan. It was originally constructed when the Qing court donated Wanjin to the Lin Dynasty, and a county was established for the purpose of studying Confucianism, known as the Confucian Temple. Today, Chongwen Square stands as one of the four remaining archways in Fucheng.
The stone pillars of Chongwen Square are made of green stone, white stone, and granite. They form three four-column structures arranged in two stories. The square has a height of 594 cm and a width of 683 cm. Each stone pillar is adorned with a stone lion.
Originally, Chongwen Square was located near the Dragon King Temple (in front of the Tainan Police Station). However, in 1934, due to the construction of Nanmen Road, the Dragon King Temple was forced to be demolished, and Chongwen Square faced a similar fate. Fortunately, the descendants of Lin Chaoying intervened and negotiated with the Japanese government. At their own expense, they relocated the square to the north side of Yantan Park in Tainan Park. During the relocation process, the top of the square's arch and the decorations suffered damage. After the relocation, efforts were made to restore and repair the damaged parts.
In 1992, it was discovered that one of the columns was tilting outward, posing a risk of collapse. The city government carried out urgent repairs, giving the square a modern appearance while ensuring its structural stability.














0 komentarze:
Post a Comment