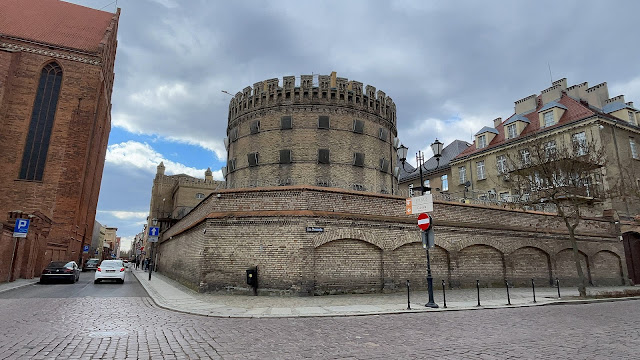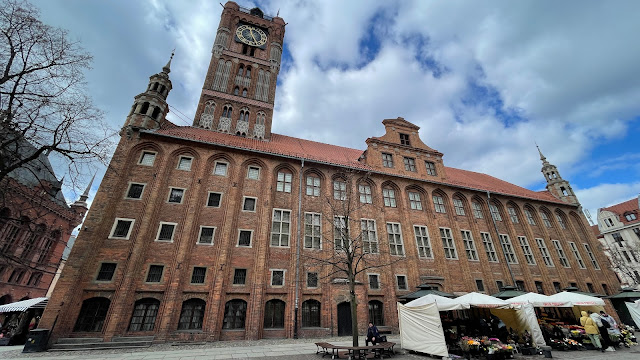Travel Date: 2023/03/24 ~ 04/12
Torun: 2023/04/05
Last day of our trip and my favorite city - Toruń. The day before, we visited Poznań, yesterday Gniezno, and Bydgoszcz. It's still cold, but there's more sunshine today. Although we're starting to feel a bit tired from traveling (mostly due to the freezing temperatures), we haven't been able to see everything I had planned for today. Toruń is a great place to visit if you love Gothic architecture. The city is filled with 14th-century buildings and walls, and I love coming back here every time we're in Poland! It's also the nearest city for us to visit, only a one-hour drive from my aunt's place.
We woke up early and, without having breakfast, drove from Bydgoszcz to Toruń. We arrived around 9 AM, and it was still cold. We parked near the University and went to the center of the old city to find breakfast. The annoying part is that we couldn't use a credit card to pay for car parking, and we had already used up all the coins we had, which amounted to about 20PLN. So, we only had about 2.5 hours to walk around.
We had breakfast at Manekin, a popular pancake shop here. Although you only get one pancake for about 20PLN, it's really filling! Afterwards, we explored the town. I feel like Toruń has so much to see, and we didn't have enough time to cover everything!
Check out my YouTube video
Mediaeval Defensive Walls and Towers
Since its foundation in the first half of the 13th century, Toruń has been surrounded by a double line of defensive walls. The outer wall, known as the lower wall, and the inner wall, referred to as the higher wall, were separated by a wet moat. However, the section facing the Vistula River had a single line of walls. Over the centuries, these walls underwent constant improvement, including heightening, strengthening, and extensions. The initial modifications began in the late 13th century.
Each of Toruń's three urban units, namely the Old City, the New City, and the Teutonic Castle, had its own defensive system. The 4-kilometer wall encompassed 54 fortified towers, 11 gates, and 2 typical barbicans. To enhance their appearance, the walls, towers, and gates were adorned with ceramic friezes, painted motifs in the plastered blind windows, dark bricks arranged in rhombic patterns, and other decorative elements.
Today, nine towers and three gates still stand as a testament to Toruń's historical fortifications. They serve as reminders of the city's rich past and contribute to its architectural charm.
Medieval Gates
Out of the twelve medieval gates that once existed in Toruń (eight in the Old City and four in the New City), only three gates have survived to this day. The majority of the gates, along with the city walls, were dismantled primarily during the second half of the 19th century. The remaining gates are located along the Vistula River.
Two of the preserved gates were notably wide and imposing, characteristic of gates found in Flanders. One of them is the non-preserved Paulinian Gate (Brama Paulińska), which featured an octagonal superstructure added in the first half of the 14th century. The other surviving gate is the Monastic Gate (Brama Klasztorna), dating back to the first half of the 14th century.
The demolition of the other gates, including the Chełmno Gate (Brama Chełmińska), was a significant loss for Toruń. These gates held historical and architectural significance, and their removal resulted in the disappearance of valuable cultural heritage. The surviving gates serve as important reminders of Toruń's medieval past and contribute to the city's overall charm and character.
The Leaning Tower
The Leaning Tower is undoubtedly the most attractive and famous tower in Toruń. Originally built as a fortified tower during the 14th century as part of the city walls, it was initially a straight tower with four walls. However, it lacked a front wall at first, which made it easier to hoist ammunition to the upper floors.
This popular tourist attraction started leaning during the Middle Ages, most likely due to unstable ground conditions. Despite its tilt, it has remained stable ever since. Currently, the tower, which stands at 15 meters (49.2 feet) in height, leans 146 cm (4.8 feet) off the perpendicular on the side facing the street.
In the 18th century, the tower ceased to serve its defensive purpose. The fourth wall was added, and the floors were leveled. Subsequently, the tower was transformed into a prison for women. During the 19th century, it was used as a forge and a residence for a gunsmith. In the latter half of the 19th century, it was exclusively used for accommodation purposes. Presently, it houses a pub and the Municipal Institution of Culture.
Old City Town Hall (Ratusz Staromiejski)
Located in the center of the Old City Market Square, the monumental Old City Town Hall is one of the largest and most magnificent buildings of its kind in Europe. It stands as a testament to Toruń's former glory as a trading empire of the Hanseatic League. The construction of the town hall was authorized by the Teutonic Grand Master Conrad von Wallenrode in the late 14th century, during the peak of prosperity for the medieval Old City of Toruń.
The Old City Hall served dual purposes. The ground floor housed merchant halls, including the Cloth Hall, the bread benches, the City Scales, and the Judicial Hall. On the first floor, the municipal authorities occupied various rooms, such as the Council Hall (later referred to as the Senate Hall since the sixteenth century), the Tribute Office, the Wet Office, the Chancellery, and the Kamlaria Office (the Town Coffers Room), among others.
Originally, from the second half of the thirteenth century, the site was occupied by separate structures arranged in a similar quadrangle.
The tower, adorned with exquisite Gothic ornamentation, is the oldest section of the current building. Dating back to 1274, it was raised to its present height of 40 meters in 1385. The design was influenced by belfries found in Flanders, combining a tower with market halls that also served as watchtowers. Toruń established close trade connections with cities in Flanders, particularly Bruges, Ghent, and Ypres, as early as the mid-thirteenth century. The tower served as a storage space for archives, armor, and valuable items, and it also functioned as a prison.
Around 1430, a pointed helmet, or spire, was added to the tower. At the top of the spire, a golden crown was hung, symbolizing Toruń's sovereignty and royal privileges. Unfortunately, the tower suffered irreparable damage during the Swedish siege in 1703, signifying the decline of Toruń's greatest glory and power.
During the years 1603-1604, which marked another period of prosperity for the city, the Old City Town Hall underwent reconstruction under the guidance of the outstanding Flemish architect Anton van Obberghen. Mannerist elements were added, overlaying the original Gothic forms. While the Gothic pointed blind windows on the facades were retained, an additional story was built, along with Mannerist sandstone corner turrets and beautiful gables on each facade's axis (though the gables were destroyed in 1703). The interior halls were also redecorated and enhanced. The exquisite interiors, adorned by superb artists (many of which were also destroyed in 1703), reflected Toruń's wealth and influence.
The Grand Hall hosted the famous Colloquium Charitativum in 1645 and three sessions of the Polish Sejm (Diet) in 1519/20, 1576, and 1626. The Old City Hall was a venue for political negotiations and meetings involving monarchs.





















































.jpg)

















