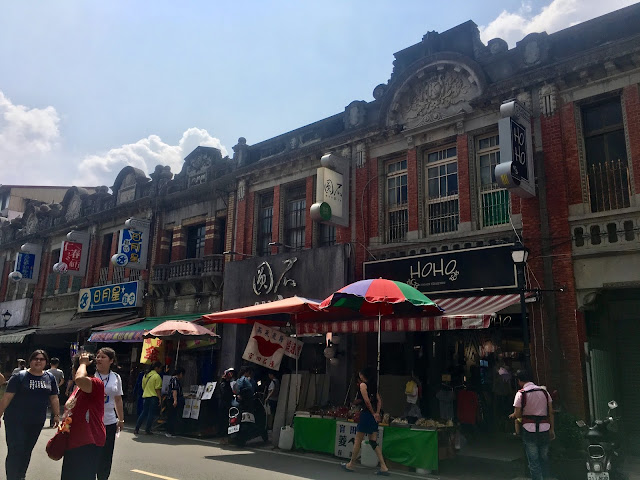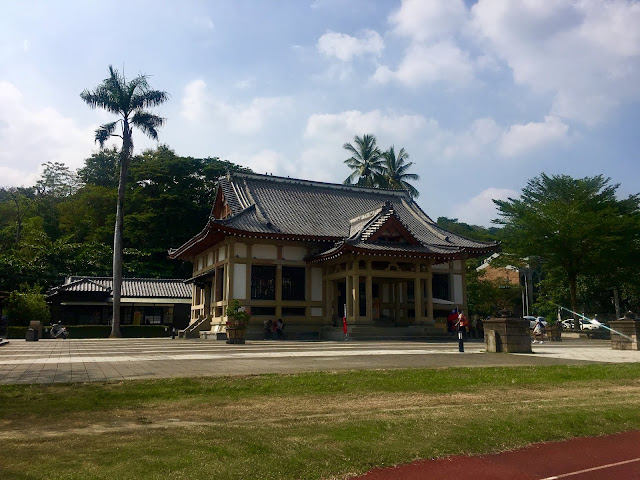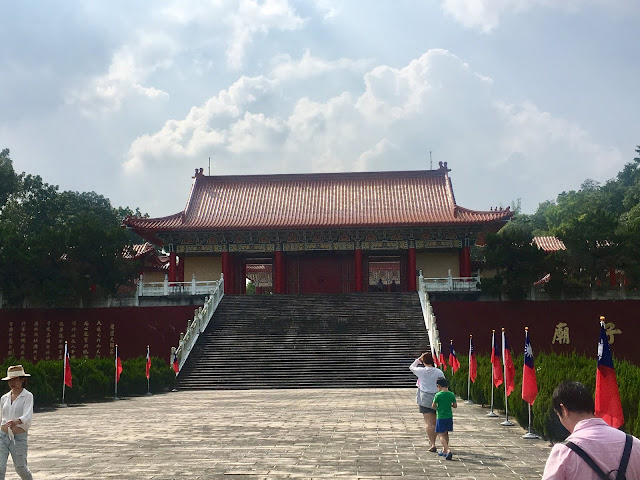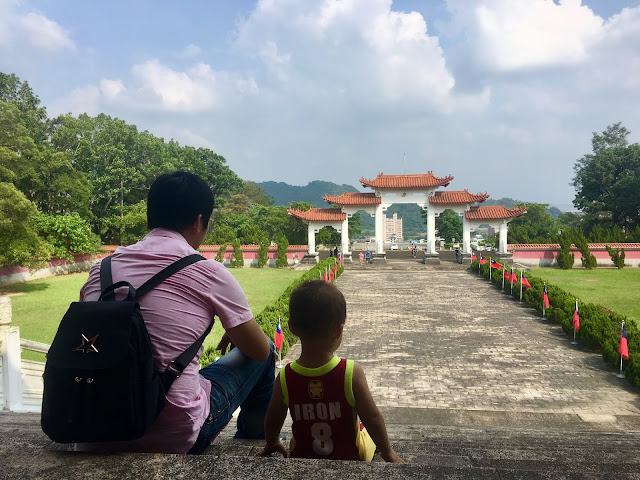Qishan Old Street (旗山老街)
Qishan Old Street (旗山老街) is located in Qishan District, Kaohsiung City. It refers to Zhongshan Road in Qishan, which was established during the Japanese occupation. The street features designated historical buildings such as "stone arches and pavilions" and baroque-style street houses. It also houses cultural assets like Qishan Station and Qishan District Farmers' Association. In 2001, the old street was ranked 24th in the selection of historical buildings.
Originally, the Qishan area served as the seat of the Takarian of the Shiraza ethnic group. Later, people from Zhangzhou who resided in Fengshan recruited monks from Fujian Tingzhou. They rented the land to the Dajieyu people, and due to the cultivation of sweet potatoes, it became known as the "sweet potato glutinous rice dumpling" area. Over time, with the increase of Han Chinese residents, it developed into a sweet potato county in 1752.
During the Japanese occupation period, the local street layout changed to a checkerboard pattern after street corrections were introduced on April 14, 1903. As a result, the old streets of the Qing Dynasty near the stream gradually declined, and the core shifted to "Bentong" (now Zhongshan Road). The baroque-style street houses on Zhongshan Road were built between 1925 and 1930 by the street chief Chen Shunhe and others. The construction of these buildings required coordination due to military land, resulting in the establishment of 19 structures with a width of 1 foot and 5 feet.
After the Second World War, the prosperity of Zhongshan Road declined with the extension of Yanping Road in May 1965. However, many small retail and food stores still remained on the streets. While Zhongshan Road maintained a width of 5 meters until 1981, a widening project in September of that year expanded it to 9 meters. Due to its preservation of cultural assets, the street has developed into a cultural tourism destination. It has become a popular tourist attraction, attracting many visitors for holidays.
The main structures of the baroque-style street houses feature sloping roofs with brick and wood structures, while the facades are predominantly made of reinforced concrete beams and bricks. Additionally, stone washing methods, brick decorations, and tile embellishments can be found on the exterior walls.
See also: History of Meinong
Qishan Tianhou Palace (旗山天后宮)
Qishan Tianhou Palace is the primary center dedicated to the sea goddess Mazu and serves as the belief hub of Qishan. The temple square was originally the site for the inspection of the Luohanmen Gate and later served as a market during the Japanese occupation. At that time, there was also a public market in Pinghe Street to disperse the crowd. After the Second World War, a "new market" was established, but it has since been demolished.
Qishan Tianhou Palace is located on Fandi Street outside the gate. Before the establishment of the Tianhou Palace, the most important temple in the area was Futun, and the original "Baishu" was located south of Futun. In 1805, Xue Zhiliang, a magistrate of Taiwan County, advocated for the construction of the Tianhou Palace. It was finally completed in 1824 after many years of fundraising, with contributions from Wu Tingdong, Li Damo, and Chen Qilu.

Qishan Wude Hall (旗山武德殿)
Qishan Wude Hall (旗山武德殿) was completed in January 1934. After the Second World War, it was transferred to the Kaohsiung County Police Station for use. A fire broke out at noon on October 16, 1994, partially damaging the wooden structure. Only the reinforced concrete brick walls and beams were preserved, along with the rear auxiliary structure. Originally designed in a mixed Tang and He style architecture, the Wude Hall featured reinforced brick structures for its walls and beams, covered with black wooden beams.
After the Qishan Town Office regained ownership of the Wude Hall, preparations for renovation began. The reconstruction project was initiated on July 25, 2000. On November 18, 2001, the renovated Wude Hall was officially opened, although it underwent modifications. The original black tile roof was replaced with a glass curtain, which caused some controversy. In April 2014, a second renovation project was undertaken, resulting in the removal of the glass roof and restoration of the black tile roof. Additionally, the surrounding landscape was beautified. The restored Wude Hall reopened on December 21, 2014.
Kaohsiung Qishan Confucius Temple (旗山孔子廟)
The Kaohsiung Qishan Confucius Temple is located in Gushan Park (formerly Zhongshan Park) and covers an area of 4.1 hectares. It is the largest Confucius Temple in Taiwan and Southeast Asia. The Qishan Confucius Temple was the only Confucius Temple in Kaohsiung County before the merger of the county and city in Kaohsiung in 2010.




















0 komentarze:
Post a Comment