Last updated: 2022/12/13
Xin Hua Old Street (新化老街)
Xinhua Old Street was ranked first among the top ten historical buildings in Nanying and second among the top 100 historical buildings in Taiwan. Originally, it consisted of two old streets, Zhongzheng Road (West Side Street) and Zhongshan Road (Nanbian Street). The intersection of these two roads is called "Sanjiao Chung," which used to function as a post station for collecting goods from mountainous areas. The old street house on Zhongshan Road was widened in 1995 but was eventually demolished during the project, leaving only the old street houses on Zhongzheng Road. The street houses on both sides of the old street differ in age by approximately 17 years, showcasing the coexistence of two architectural styles.
During the Japanese colonial period in Taiwan, in 1920, the Xinhua County Office was established after the Tainan Prefecture. As part of an "urban correction" project, Zhongzheng Road was expanded from 6 meters to 12 meters. In 1921, Lin Maoji, a cloth merchant, spent 3,000 yuan to invite a craftsman nicknamed "躼佑 Shouzai" to construct a Western-style building (now No. 435 Zhongzheng Road), which inspired neighboring businesses to follow suit. Around 1926, the west side of present-day Zhongzheng Road underwent reconstruction into Western-style buildings. On the other hand, the street houses on the east side were demolished and rebuilt in 1937 during road widening and drainage ditch construction. The peasant association provided an interest-free loan of 2,000 yuan for the remodeling. Construction on the southern section of Dongbian Street (the street houses on the east side of Zhongzheng Road) began in 1928, and the Chaotian Palace, originally located there, was also forced to relocate to its current site. This reconstruction project involved 10 craftsmen from various locations, and it was completed around 1937.
In 1995, the Xinhua Township Office devised an urban reconstruction plan to widen Zhongshan Road from 12 meters to 15 meters, resulting in the demolition of the original street houses. However, Professor Wang Mingheng, an architecture professor at Cheng Kung University, spearheaded the preservation movement for old streets, gaining support from local cultural and historical workers. In 1998 and 1999, the "Xinhua Town Cultural and Historical Studio" and "Xinhua Old Street Cultural Outlook" were established. On January 25, 1999, a "Public Hearing Meeting on the Development, Preservation, and Broadening of Old Streets" was held, with 22 households in favor of preservation, 5 households against it, and 8 households undecided. Subsequently, Xinhua Old Street undertook numerous maintenance and beautification projects with funding obtained from government agencies. In 2001, the Xinhua Branch of the First Bank demolished three street houses on both sides and planned to construct a new building. However, after an extended period, no construction began, and the demolished street houses were used solely as a parking lot.
The street houses on the west side are characterized by brick arcade columns, wooden floor slabs, and Baroque-style parapets. In contrast, the street houses on the east side exhibit a two-story modernist design. Their facades are usually divided into three bays and adorned with geometric cast iron railings. Additionally, all the street houses have balconies. In comparison, the facade decoration of the street houses on the east side is simpler than that of the street houses on the west side.
 |
| Xinhua Old Street, August 2021 |
 |
| August 2021 |
 |
| August 2021 |
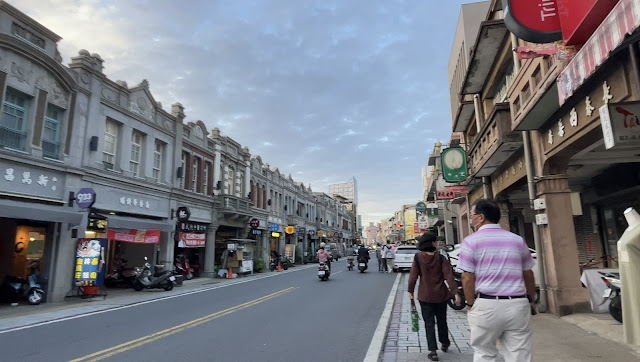 |
| December 2022 |
Wude Hall (新化武德殿)
Xinhua Wude Hall was constructed between 1925 and 1928. Initially, it served as a malaria prevention and control office. In 1936, it was converted into a martial arts field for military police, students, and youth groups to practice judo and kendo. After Taiwan's recovery, it was repurposed as a dormitory for police families. In 2006, it was officially registered as a historic building and underwent restoration until 2012.
The building combines traditional Japanese shrine and temple elements with modern structures. It still showcases four original springs. It is the only Wude Hall in Taiwan that retains a spring floor. The building is constructed with Taiwanese red cypress and features architectural elements such as the "rain panel" wall and the "bull's eye window" of Baroque architecture, distinguishing it from other Wude halls.
Originally, Xinhua Township had planned to demolish the building but later changed course and designated it as a historical building. The residents living in it relocated to other places, and the building underwent renovation. Reconstructing the original porch was challenging since it had been demolished. However, in 2010, an old photo provided by Kang Zhaoming helped in reconstructing the porch's appearance, and in 2011, the steel bar of the porch base was discovered. The porch was rebuilt on its original site, and the old fire brigade hall, which obstructed the facade, was demolished.
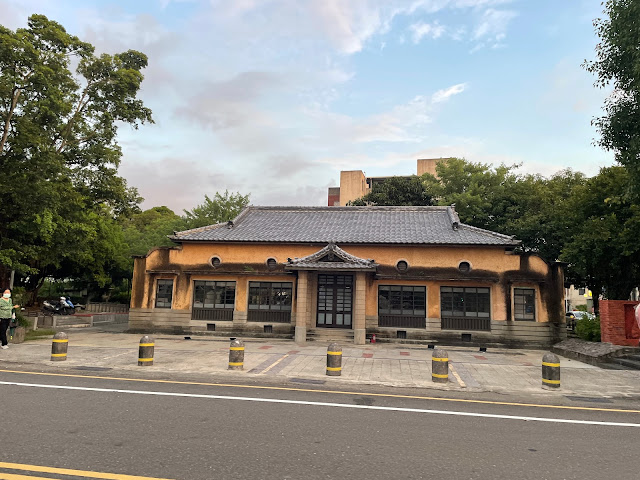 |
| August 2021 |
Damuji Cultural Park (大目降文化園區)
Xinhua was originally a settlement of the Pingpu people in Siraya. It was previously called "Damujiang," a transliteration of Tavocan in the Siraya language, meaning "land of mountains and forests." The Siraya people are the earliest ethnic group recorded in written records in Tainan, Taiwan, and have an inseparable connection to the shaping and development of the history and culture of Greater Tainan. The Damuji Cultural Park was initially a police dormitory but has been transformed into a comprehensive park after restoration. It features various attractions, including Wudedian, Japanese-style dormitory groups, Japanese gardens, story halls, and Damuyo Square.
During the Kangxi period of the Qing Dynasty, the name "Damujiang Village" was found in the "Taiwan County Chronicle," and the name "Damujiang Street" appeared during the Jiaqing period. Various inscriptions engraved with "Damujiang" can also be found in the area. The name "Xinhua" emerged in 1920 during the Japanese occupation period when Xinhua County in Tainan Prefecture was established. The Xinhua Village in the late Qing Dynasty does not refer to the current Xinhua. After the war, it was renamed Xinhua Town, Tainan County. On December 25, 2010, it was renamed Xinhua District following the merger of Tainan County and City.
Yang Gui, a highly respected literary writer in Xinhua, Tainan, was the first person whose works were included in textbooks. The Yang Kui Literature Memorial Hall was rebuilt from the old building of the former Land Affairs Office next to the Street Office Hall. The museum houses numerous items, images, precious works, and historical materials that Yang Kui frequently used during his lifetime. Apart from being open for visits, the venue also hosts art and cultural activities from time to time.
The air-raid shelter was a building attached to the Xinhua County Office during the Japanese occupation period. It faced the possibility of being demolished but was preserved by local residents who recognized its significance as a common historical memory worth saving.
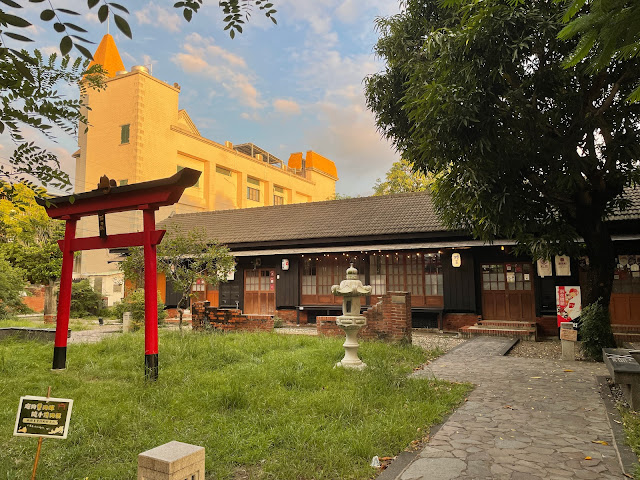 |
| August 2021 |
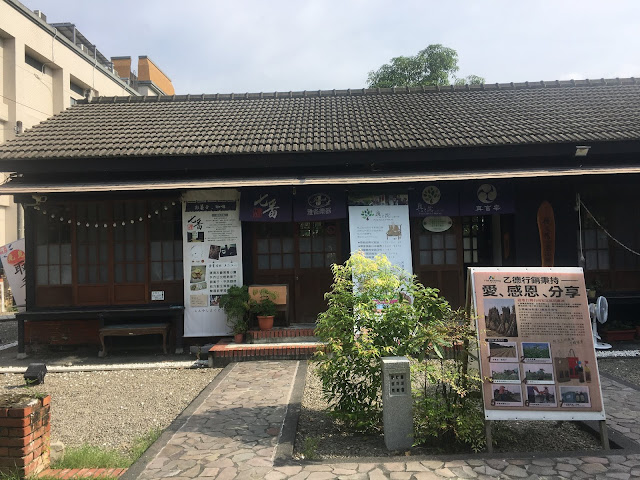
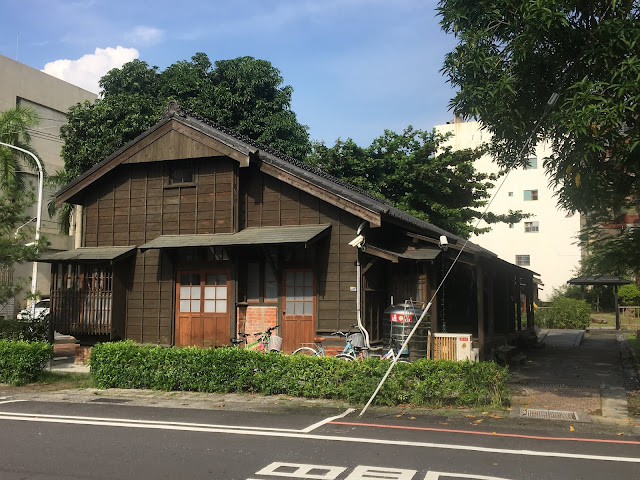
 |
| Air raid shelter |
Former Xinhua District Council House (新化街役場)
The Council House building was constructed in 1934 and served as a public office for Xinhua Street during the Japanese occupation period. After the war, it became the Xinhua Town Office until the new building was completed in 1996. In 1999, the building faced the threat of demolition due to the construction of an underground parking lot in the area. However, thanks to the efforts of protestors, it was decided in 2000 to move the building to the nearby Qingguo Market parking lot during the construction period. The building was initially pulled by manpower and later using heavy machinery. Before the actual relocation, a total of 66 days were spent on preparatory work, including adding a ground beam to stabilize its structure and re-paving Zhongxiao Road to ensure smooth movement. To reduce the weight, all the roof tiles were unloaded, and it was discovered that each concrete roof tile was glazed and printed with the words "new case charter," indicating that these tiles were specially made for the new street. After the completion of the parking lot competition in 2002, the building was moved back to its original site. Internal renovations and surrounding greening work began, and the project was completed in March 2005. Office and computer room facilities were added, and the street building was transformed into a restaurant. The Xinhua Street Office was ranked fourth in the 2001 selection of historical buildings and was later declared a historic building on November 18, 2002.
Hutoupi Reservoir (台南市新化區同義宮)
The Hutoupi Reservoir Scenic Area is built around Hutoupi Reservoir, the oldest reservoir in Taiwan. It was constructed in 1846 and covers an area of 27 hectares. Originally, the Hutoupi Reservoir was used for irrigating over 500 hectares of farmland. The road surrounding the reservoir spans 4.8 km.
The Huyue suspension bridge was built in 1905 and connects to a small isle in the center where a pavilion is built for tourists to enjoy the landscape.
In 1906, the area suffered significant damage due to an earthquake, which took six months to repair. A memorial stone was erected during that time. In the following year, the reservoir area became one of the twelve scenic panoramas.
In 1939, it was named the Hutoupi Scenic Area, also known as Little Sun Moon Lake. The area has a tropical monsoon climate and boasts rich animal and plant ecology. Hutoupi derives its name from the shape of the surrounding mountains, which resembles a tiger's face.
The site is also renowned for its campgrounds, which are divided into three categories: wooden pallets, boarding houses, and camping car spaces. Hutoupi Lake was ranked fourth by the Daily View website among Taiwan's top ten campsites.
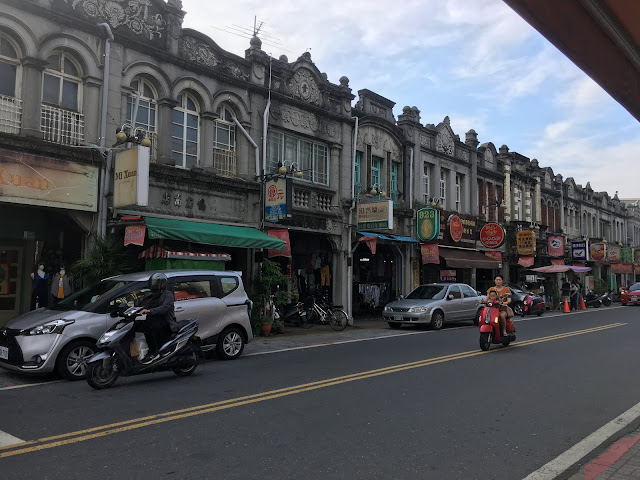
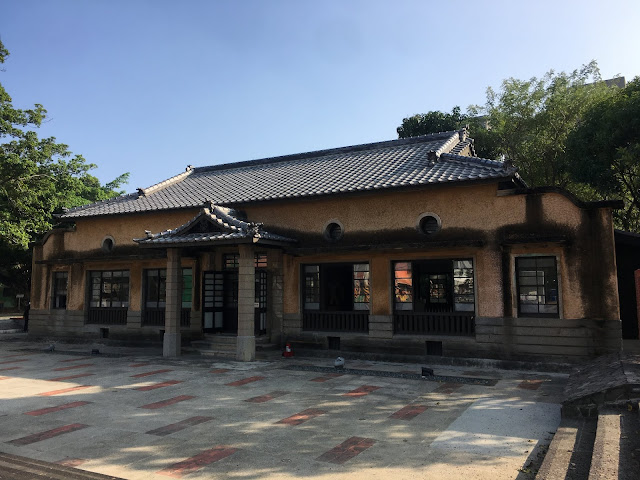




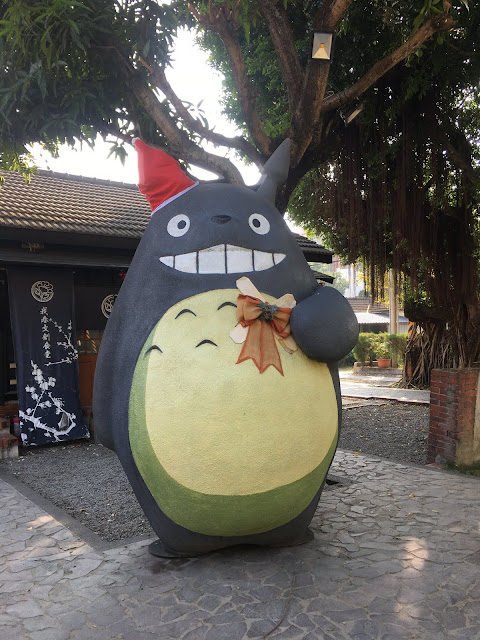










0 komentarze:
Post a Comment