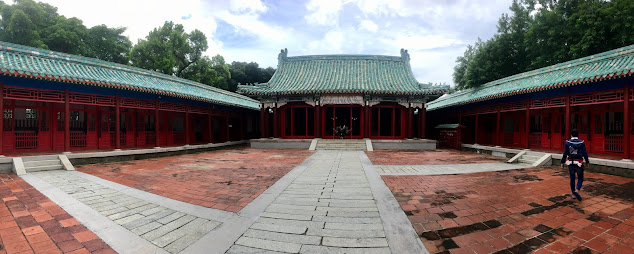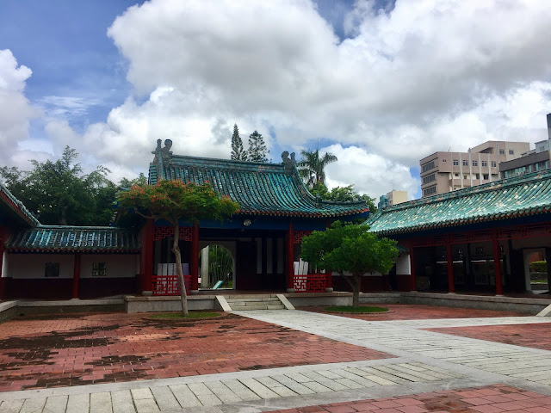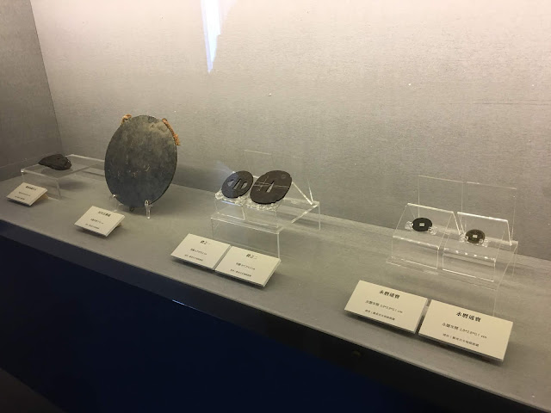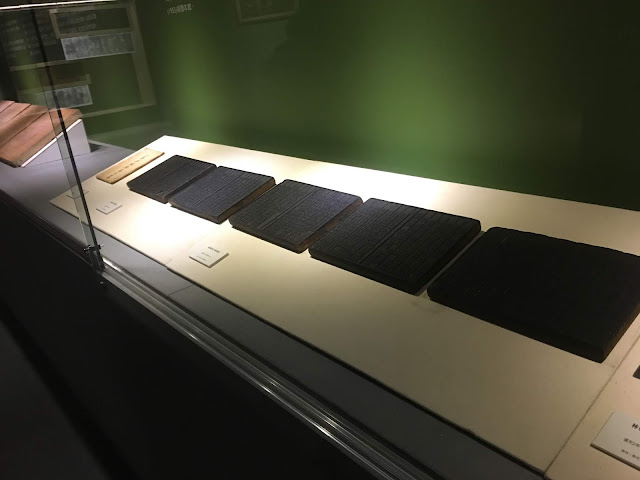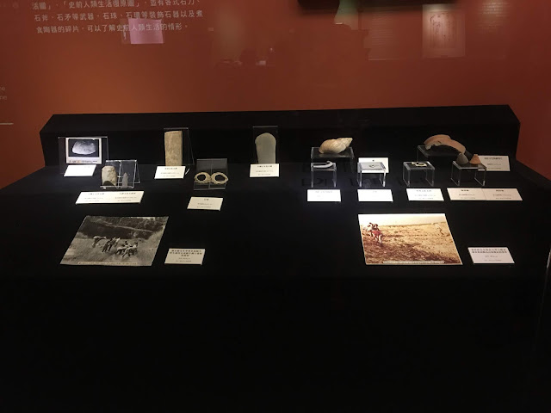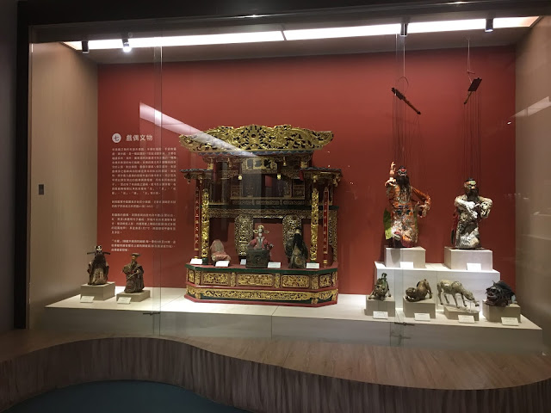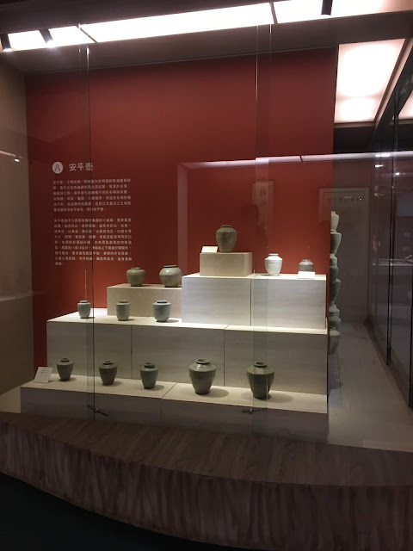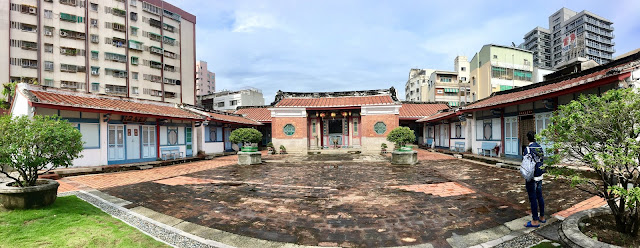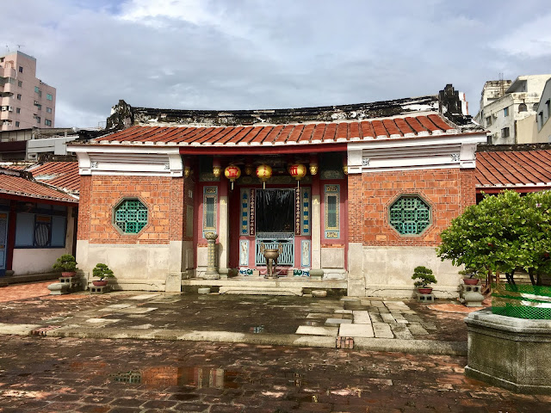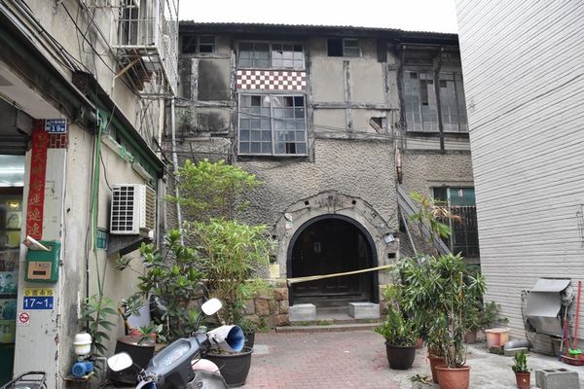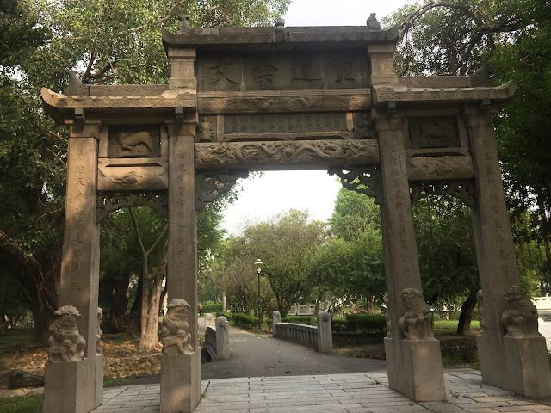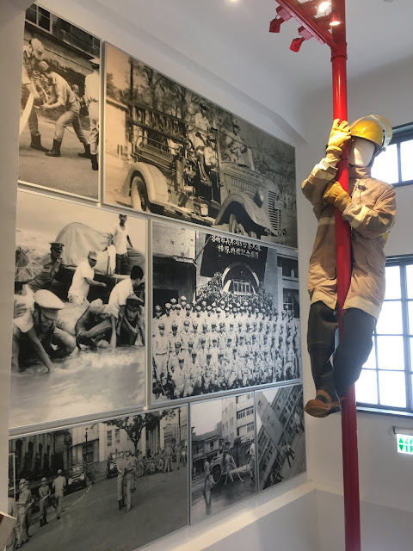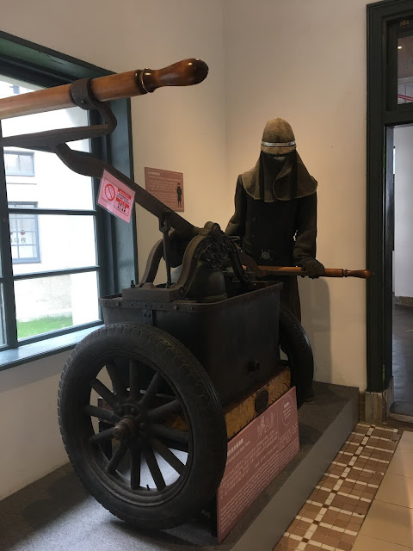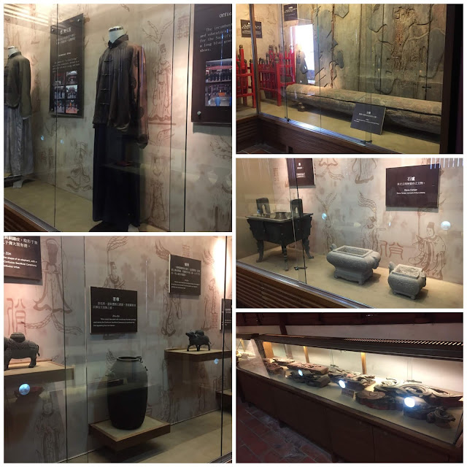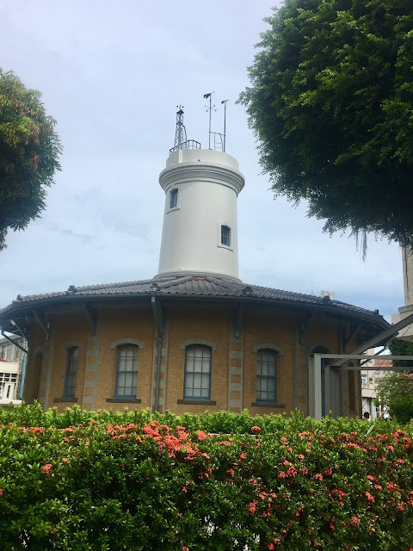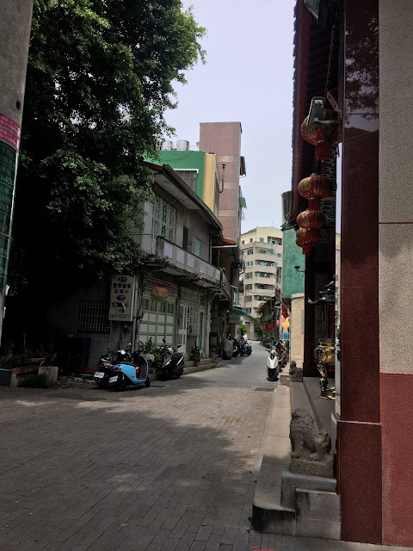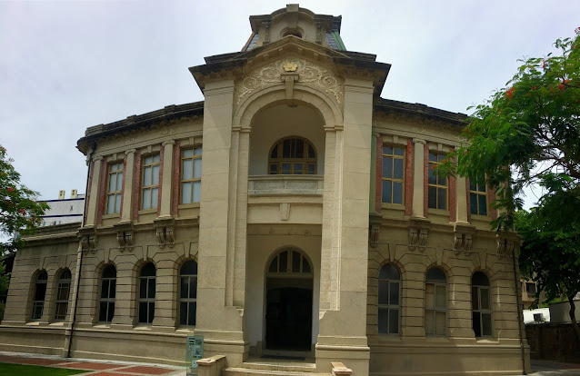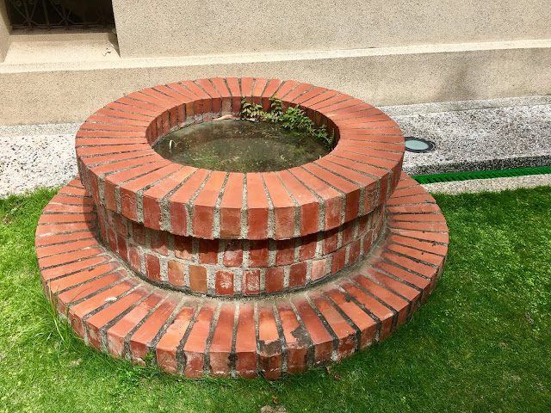Tainan is the oldest city in Taiwan and is commonly known as the "Capital City" due to its more than 200 years of history as the capital of Taiwan under the rule of Koxinga and later the Qing Dynasty. The city's complex history of resurgence, redefinition, and renewal has earned it the popular nickname "Phoenix City." As Taiwan's oldest urban area, Tainan was established by the Dutch East India Company as a ruling and trading base known as Fort Zeelandia during the Dutch colonial period. The city's previous name, Tayouan, is believed to be the origin of the name "Taiwan."
Tainan is also regarded as one of Taiwan's cultural capitals, renowned for its rich folk cultures, including its famous street food and traditional cuisine. It has diligently preserved Taoist rituals and a wide range of living local traditions that encompass various aspects of life, from childbirth to funerals. The city is home to Taiwan's first Confucian school-temple, constructed in 1665, as well as remnants of the Eastern and Southern gates of the old city and numerous other historical landmarks.
Former Tainan Shrine Office (原臺南神社事務所)
Former Tainan Shrine Office is located in the Central and Western District of Tainan City. It was designated as a municipal monument on March 7, 2004, and after renovation, it was used as a library for Zhongyi Elementary School. Although referred to as a shrine office, it may have served as a resting place for the outer garden of Tainan Shrine. The building was constructed in 1936 during the Japanese occupation period. After 1945, it was used as the dormitory for the principal of Zhongyi Elementary School and as a kindergarten school building attached to the school. After undergoing renovation in 2010, it was transformed into the library of Zhongyi Elementary School. The building's construction is similar to that of Wude Hall.
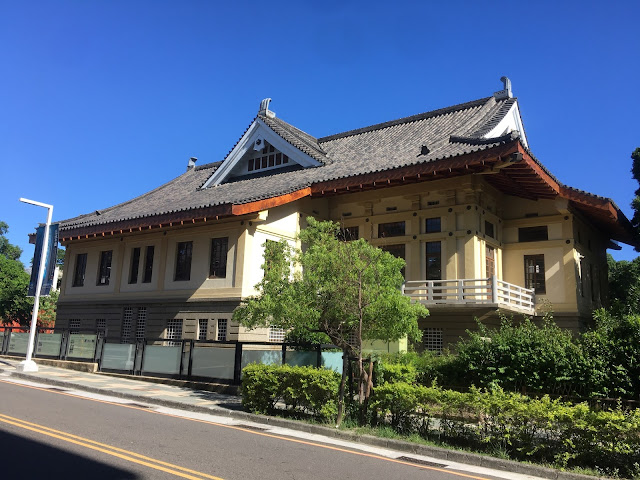
Wude Hall (原臺南武德殿)
Wude Hall is a pavilion constructed in 1936 by the Great Japan Wude Association to promote martial arts. It was the largest Wude Hall in Taiwan and exhibited superior design and construction quality. The Great Japan Wude Association was established in 1895 to promote martial arts, and in 1906, the "Taiwan Branch of the Great Japan Wude Association" was officially established, actively promoting martial arts in Taiwan. After World War II, the building served as an auditorium for Tainan City High School and Zhongyi Elementary School. It was designated as a municipal monument in 1998. The original architectural style of Wude Hall follows that of traditional Japanese temple buildings. It is a two-story structure with spacious and open sides, and the main entrance is located on the second floor.


Shitao Ye Memorial Hall (葉石濤文學紀念館)
Shitao Ye Memorial Hall is dedicated to Ye Shitao (1925-2008), a Taiwanese literary writer known for his novels and reviews. On December 6, 2009, a bronze statue commemorating Ye Shitao was unveiled at the lakeside of Kaohsiung Literature Museum in Kaohsiung City's Central Park. The Ye Shitao Literature Memorial Hall was opened in Tainan in 2012.
Confucius Temple (臺南孔廟)
Confucius Temple (臺南孔廟) in Tainan was constructed in 1665 and is the earliest Confucian Temple in Taiwan. The temple covers an area of 9,000 square meters with a construction area of 2,170 square meters. During the early Qing Dynasty, it served as the primary educational institution for Taiwanese children. The Tainan Confucius Temple was designated as a national first-class monument in 1983. Originally, only Dacheng Hall, also known as the First Masters Temple, was established to worship Confucius. Later, Minglun Hall was added for lectures. Classes and exams were conducted monthly, and meals were provided based on merit. A major examination was held every three years, and outstanding candidates were selected for governmental positions. In 1685, Zhou Chang and Jiang Yuying initiated the temple's reconstruction, adding plaques like Kaisheng in the north and the sacred gate in the south. Subsequently, Dianchi and Zhaizhai were constructed. In 1700, Wang Zhilin oversaw the temple and built Minglong Hall and Longting Library behind Dacheng Hall. The Qisheng title was changed to Chongsheng in 1723, and the temple underwent multiple repairs. From 1749 to 1751, under the initiative of the overseeing priest Yang Kaiding, the Confucius Temple was rebuiltwith significant restoration efforts. In 1777, the Gonggongfang was constructed outside Dongdachengfang, and the Daxuan Temple added the Fuxing Department to the west. This period marked the peak of the Tainan Confucius Temple. However, the temple suffered considerable damage from earthquakes during the Jiaqing and Tongzhi eras.
During the Japanese occupation period, the Governor's Office of Taiwan issued the "Public School Order" and the "Public School Rules" in 1898, establishing the "Tainan Public School" within the Confucius Temple. In 1904, it was renamed "The First Public School in Tainan." In 1916, the temple was renovated, and the Wenli monument was added on the southeast side. The temple was also affected during World War II. After the war, the Tainan Municipal Government raised funds for renovation, which took place in 1953, 1977, and 1979.
Wenchang Court
Wenchang Court is a three-story courtyard located in the Confucius Temple complex. It features a unique three-door hatchback, making it the only temple of this style in Taiwan. The right entrance is Dachengmen, followed by Dacheng Hall, and finally Chongsheng.
Dachengfang
Dachengfang, also known as Dongdachengfang, serves as the main entrance to the Tainan Confucius Temple. It was built in 1715 and bears the inscription "Taiwan First School" on its exterior. In 1917, the building underwent renovation, and the current structure is a replica. Additionally, a monument on the north side of Dongdachengfang displays the inscription "Wenwu officials, soldiers, civilians, etc." Xi Dacheng Square was constructed in 1749 but has been closed since the war.
Dianchi
Dianchi and Yigong Square can be found between Dachengfang and Dachengmen. The eastern side of the trail is called Dianchi, while the western side is Yigong. The structures were built in 1715 and were once surrounded by a wall.
Limen and Yilu
Limen and Yilu are located between Dachengfang and Dachengmen. The east side of the trail is Limen, the west side is Yilu. It was built in 1715. In the past it was surrounded by a wall.
Dacheng Hall
Dacheng Hall, located in Dachengmen, is the tallest building within the Confucius Temple complex. It sits on a raised platform and is supported by twelve pillars and three-sided load-bearing walls. The ridge of the hall features nine pagodas adorned with double dragons and Tibetan prayer tubes. In front of the temple, there is a terrace where ritual dances are performed. The central shrine is dedicated to Confucius, while the sides are dedicated to Yan Zi, Zi Si, Zeng Zi, Mencius, and the twelve philosophers (Xunzi, Ran Yong, Duan Muci, Zhong Yu, Bu Shang, You Ruo, Qi Bo Niu, Zai Ji). The ceremonial library and the instrument library are located on the north side, east and west, respectively.
Chongsheng
Chongsheng is the ancestral hall located on the north side of Dacheng Hall. It is an open hall supported by 18 pillars, and the central shrine is dedicated to Confucius' five generations of ancestors. To the east of Chongsheng Temple is the Chengshu Academy, and to the west is the classic library. They were originally named Ming and Xiangxian before 1749, but their purpose was later changed to store musical instruments and classics. Yicheng College served as the music bureau of the Tainan Confucius Temple and is believed to have existed since the temple's founding.
Gate of virtue
Gate of Virtue is a wide entrance consisting of three central open spaces and two side rooms. The central gate is titled, and inside the door is the "Ming Lun Tang" and Wenchang Pavilion.
Minglun Hall and Wenchang Pavilion
Minglun Hall and Wenchang Pavilion are significant structures within the Confucius Temple complex. Mingluntang Hall serves as a lecture hall for Confucianism and is supported by a wooden frame with four pillars at the front. Wenchang Pavilion is a three-story building dedicated to Wenchang Emperor. The first floor is square and houses the main deity, while the second floor is round. The third floor is octagonal and dedicated to Kuixing, the deity of examinations. Wenchang Pavilion was closed in 2004 due to structural damage but reopened in 2009.
Former Tainan Weather Observatory (原台南測候所)
The meteorological observation building in Tainan was constructed in 1898 during the Japanese occupation. It was recognized as a monument by the Tainan City government in 1998 and later upgraded to a national monument in 2003. The building consists of two structures: a circular structure and a wide chimney tower. It is one of the few large-scale buildings from the early days of the government and played a significant role in the advancement of modern meteorological observations in Taiwan. Meteorological observations are crucial for understanding Taiwan's economy and ensuring the well-being of its people.
The circular structure has a diameter of approximately 15 meters and a construction area of 180 square meters. On top of the circular building is a central circular tower wind meter with a diameter of around 3 meters. The chimney tower stands about 6.5 meters tall. The circular structure is centered around the wind meter, and the remaining area is covered with roof tiles. The outer steel bars are arranged radially in eighteen directions. Inside the building, there are six rooms divided by an east-west aisle, and the official office building, along with the upper central round tower wind meter, reaches a height of 11.6 meters. The sloping roof is made of black tiles, and the eighteen girders made of roofing steel strips are erected from the upper edge of the inner ring wall of the central round tower. During the late 19th century, this building was not only the tallest structure in Tainan but also a prominent landmark rarely seen in Taiwan at that time.
After several renovations, the structure of the current meteorological observatory has not changed significantly, although the original red brick and tile coating has been replaced with a more modern style. In 1945, the original Tainan Weather Station was renamed the "Tainan Meteorological Bureau" and resumed ground observations two years later. Over the years, it underwent several renaming processes and was ultimately designated as the "Central Meteorological Bureau Tainan Meteorological Station" in 1977. The office space at the observatory was relocated to a new building nearby due to the aging of the construction and equipment in 1989. In 1998, the observatory ceased its observing operations.
Shuiliu Guanyi Old Street (水流觀音老街)
Shuiliu Guanyi Old Street is a historic street in Tainan known for its well-preserved old buildings. The street is named after the Shuiliu Guanyin Temple, which is dedicated to Guanyin, the Buddhist goddess of mercy. The temple was constructed during the Qing Dynasty and serves as a popular place of worship for both locals and visitors. The surrounding old street is filled with various shops, eateries, and traditional craft stores, offering a glimpse into Tainan's history and culture. It is a favored destination for those interested in exploring the city's heritage.
Tainan Wu Garden (台南吳園)
Tainan Wu Garden (台南吳園), originally known as "Purple Spring Garden (紫春園)," is situated in the West Central District of Tainan. The garden was built around 1828 by Wu Shangxin, a prominent salt magnate. It is renowned as one of the Four Great Gardens of Taiwan, along with the Lin Family Mansion and Garden in Wufeng, Beiguo Garden in Hsinchu, and Lin Family Mansion and Garden in Banqiao. Wu Garden was initially acquired by Wu Shangxin when he purchased the garden of He Bin, an interpreter during the Dutch rule who played a role in the fall of Fort Zeelandia.
During the Japanese rule, the fortunes of the Wu family declined, leading to the confiscation of the garden by Tainan Prefecture. In 1911, the Former TainanAssembly Hall was constructed along the southern edge of the Wu Garden, along with the famous Four Seasons Inn on its southeastern side. The Tainan Library was built in 1920 on the northwestern corner, and the Tainan Municipal Swimming Pool was added in 1922 on the northern edge of the garden. In 1974, the Four Seasons Inn, Tainan Library, and Tainan Municipal Bathhouse were sold to the Far East Department Store, which currently operates its Park Branch store on the premises. In 1994, there were plans for commercial development on the garden grounds, but these plans were ultimately dropped, and the garden has been preserved to this day as a testament to Tainan's rich history.
Address:
1. Former Tainan Shrine Office: 700台南市中西區忠義路二段2號原臺南神社事務所
2. Wude Hall: 700台南市中西區忠義路二段2號原臺南武德殿
3. Shitao Ye Memorial Hall: 700台南市中西區友愛街8-3號葉石濤文學紀念館
4. Confucius Temple: 700台南市中西區南門路2號臺南孔廟
5. Former Tainan Weather Observatory: 700台南市中西區公園路21號原台南測候所
6. Tainan Wu Garden: 700台南市中西區民權路二段30號台南吳園








