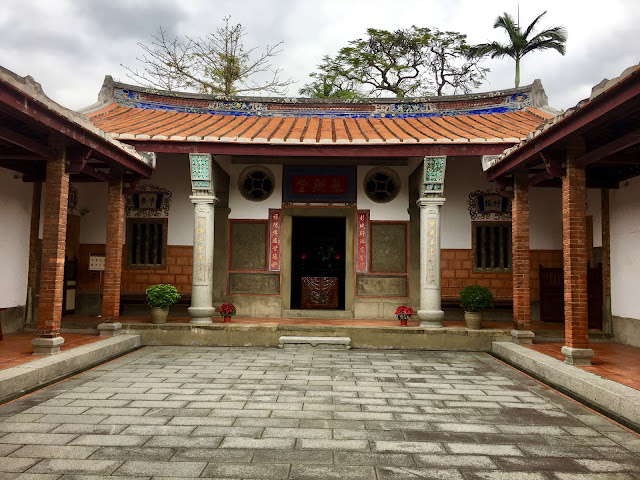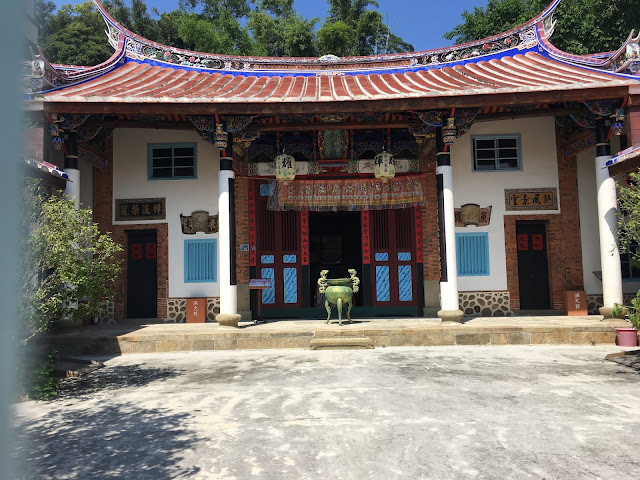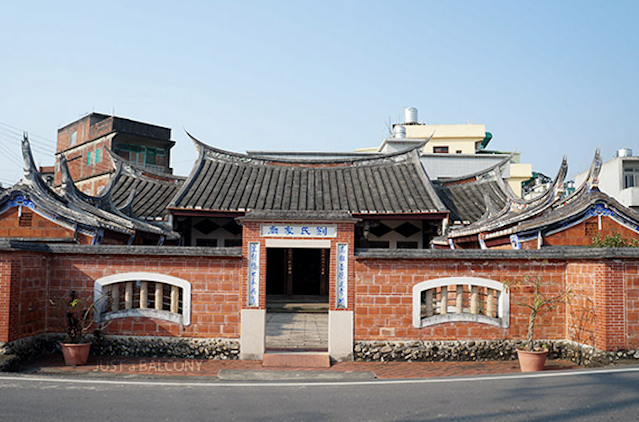Xinpu, located in the northern part of Hsinchu County, is a small town known for its Hakka culture and traditional architecture. One of the most famous activities in Xinpu is the drying persimmons festival, which showcases the local agricultural heritage.
Originally inhabited by the Pingpu indigenous people, Han Chinese settlers arrived in Xinpu during the Yongzheng period (1723-1735). In the early 19th century, Xinpu developed into a bustling distribution center for key commodities such as rice, sugar, and camphor. This led to an influx of Hakka people who settled in the area.
Yimin Temple (褒忠義民廟)
Today, visitors can still admire ancient Hakka buildings that have been preserved in Xinpu. One notable structure is the Yimin Temple (褒忠義民廟), also known as the Rewarding Loyalty Pavilion. The temple was initially small but expanded over time, eventually becoming the wealthiest temple in Taiwan during the Japanese occupation. According to legend, the temple was built on the site of a tomb belonging to the loyalist Bu Zhiyi.
See also: Xinpu Dried Persimmons


Liu's Family House (劉氏雙堂屋)
Liu's Family House (劉氏雙堂屋) was built in 1781. In 1755, Liu Ruige's wife and their three sons (Yanzhuan, Yanzhen, and Yanqi) moved to Taiwan and settled in the Yanghai Township (Xiangshan area). Liu's eldest son built the courtyard house, which came to be known as the "double house." The architectural style of the building highlights the significance of the ancestral hall, with the family living around it.
During that time, buildings were constructed using earth and thatched roofs. In 1919, three rows of horizontal houses were added, giving rise to the name "two hall and six horizontals." The building covers an area of 30,000 m2 and features 99 rooms. In 1983, to commemorate Liu Ruige, the large Liu's Family cemetery known as "Ruige Garden" was established on the hill behind the house. The site was designated as a county monument in 2006.
Chen's Ancestral Hall (陳氏宗祠)
Chen's Ancestral Hall (陳氏宗祠) was built in 1868. The original building was destroyed in 1895 but was rebuilt three years later. The main structure of the hall faces south and follows a two-story pillow-seized temple style. It consists of a front hall, left and right houses, and a small patio at the rear. Inside the main hall, there is a small gallery dedicated to the ancestors of the Chen family. The building showcases wood and stone carvings, paintings, and other architectural features representing Hakka culture. It was designated as a county monument in 2004.

Lin's Family Temple (林氏家廟)
Lin's Family Temple (林氏家廟) was constructed between 1913 and 1917. The temple was built by Lin Linzi, who raised funds for its construction. Two brothers living in the back street donated the land for the temple. The building is a two-scale ancestral hall facing Daping Mountain. The main hall serves as a space for ancestral worship, while the left and right horizontal houses are designed as open halls. The building became a county monument in 2006.
Liu's Ancestral Temple (劉家祠)
Liu's Ancestral Temple (劉家祠) was built in 1867. During its construction, disputes over ownership halted the project. Work resumed in 1990 and was completed in May 1991. The building features a single entrance, three horizontal buildings, and one enclosure. Its roof and horizontal houses exhibit a rare architectural style in Taiwan. The ancestral hall serves as the main ritual space for Liu Jiaxuan. The front part of the building is made of bricks, while other sections use stone. It was designated as a county monument in 2006.
Fan's Family Temple (范氏家廟)
Fan's Family Temple (范氏家廟) was funded by Fan Riwang in 1858-1860. The ancestors of Fan Riwang originally came from Jiaying Prefecture and settled in Xinpu Streets. It is the earliest ancestral hall established in the area. The building consists of five wide rooms, with the central three rooms forming a gallery. The main hall is dedicated to ancestral worship and features a wooden structure divided into two spaces. The left and right walls are made of mud bricks, and beneath the shrine, a land dragon is enshrined, showcasing a distinct Hakka architectural feature. It became a county monument in 2006.
Zhang's Family Temple (張氏家廟)
Zhang's Family Temple (張氏家廟) was built in 1868. The temple is a two-story building that was burned down by the Japanese army in 1895. It was reconstructed in 1907 and transformed into a two-dimensional scale. The architectural style is similar to Liou's Ancestral Temple. The building consists of five open rooms, with the main hall dedicated to ancestral worship. On the left side of the hall, there is a picture of Zhang Yunlong, the benefactor who funded the temple. It was designated as a county monument in 2004.
Zhu Family Temple (朱氏家廟)
Zhu Family Temple, originally built in 1846, started as a house but was later transformed into a temple to honor Zhu Jingong due to the favorable feng shui of the location. The temple features a two-horizon courtyard with five open rooms. The entrance is a double-open door, and the walls of the left and right houses are made of red bricks, while the front building is constructed with stone. The courtyard walls are built with red bricks, and the doorstep is made of stones. It was designated as a county monument in 2009.
Wu Zhuoliu Former Residence (吳濁流故居)
Wu Zhuoliu Former Residence, built in 1840, belonged to Wu Zhuoliu, also known as Wu Jiantian, a prominent Hakka figure born in 1900. He was a public school teacher, poet, and novelist, having written over 3,000 Chinese poems in his lifetime. Wu Zhuoliu founded the "Taiwan Literature and Art" magazine and established the Taiwan Literature Award and Wu Zhuoliu Literature Award. The residence is a traditional Hakka-style courtyard building with multiple stories. It features stone carvings, wood carvings, paintings, and clay sculptures as decorations. The building became a county monument in 2009.
Pan's Residence (新埔潘屋)
Pan's Residence, built in 1861, has an interesting history. In 1815, Pan Yuxian purchased the land and built a house, which served as the prototype for Pan's Residence. In 1861, his sons rebuilt it using red bricks and granite to enhance its defensive capabilities, reflecting the security and social conditions of that era. Pan's Residence is a three-story building with a single outer courtyard and double inner courtyards. The walls of the central courtyard are open, allowing for air circulation, and various brick-shaped windows are incorporated into the walls. It became a county monument in 2006.
Elementary School Principal's Dormitory (新埔國小校長宿舍)
The Elementary School Principal's Dormitory, constructed in 1902, is the only Japanese-style building in Xinpu. It is a wooden structure with an area of 25m2, dating back to the Japanese era. Originally serving as the residence for the president of Xinpu, it was later inhabited by the second president, Lu Renxiang, until 2000. Due to neglect, the building fell into disrepair and became dilapidated. However, with the efforts of the Xinpu Town Office, it was restored in 2011 and converted into the Xinpu Ancestral Museum. It was designated as a county monument in 2010.




















Thank you for your blog with pictures about Xinpu and the Hakkas. Very interesting. Best wishes.
ReplyDelete